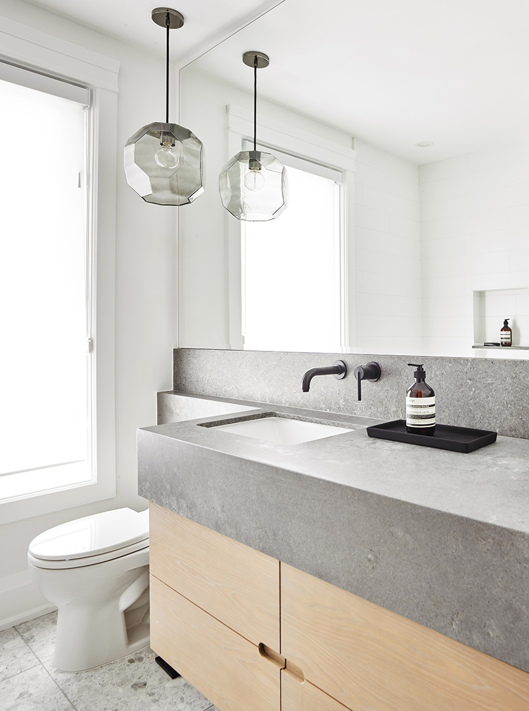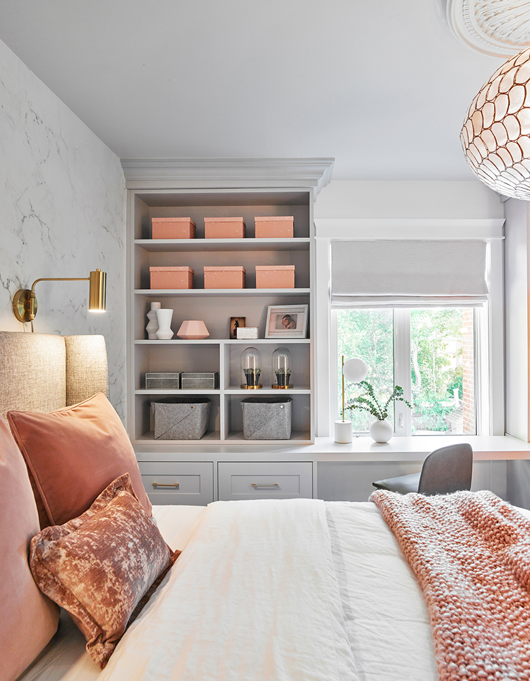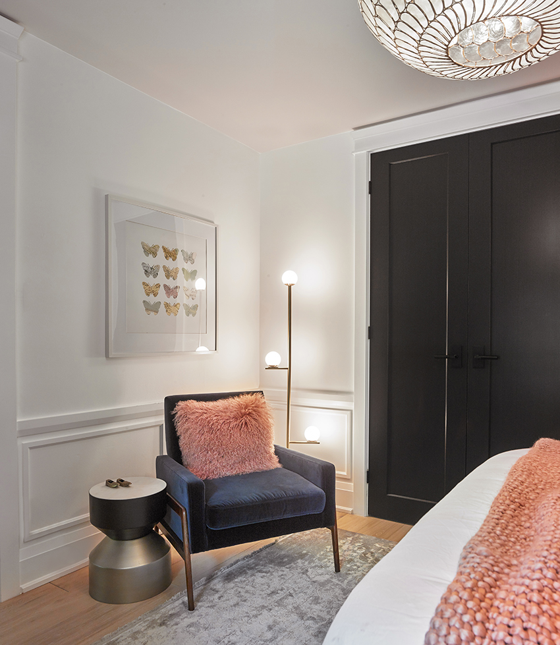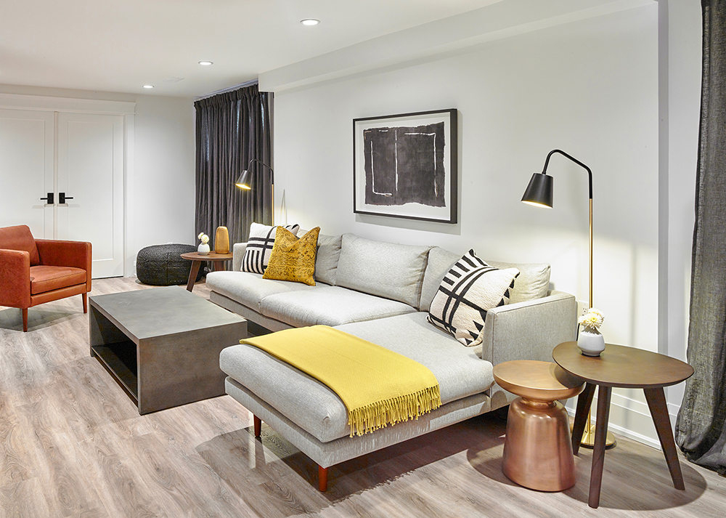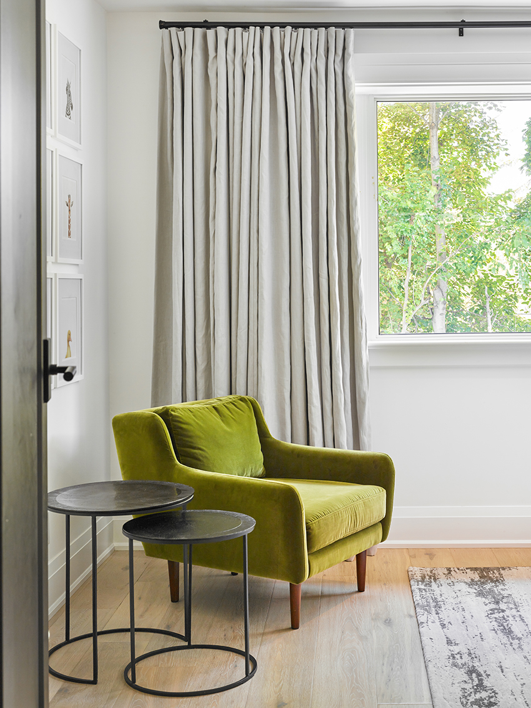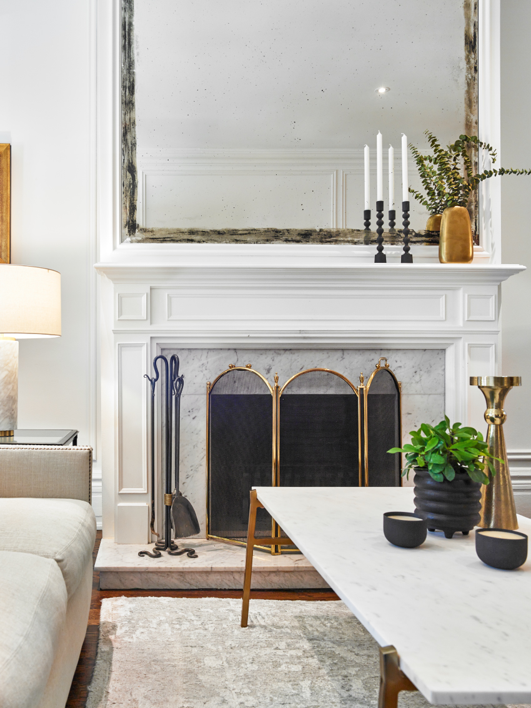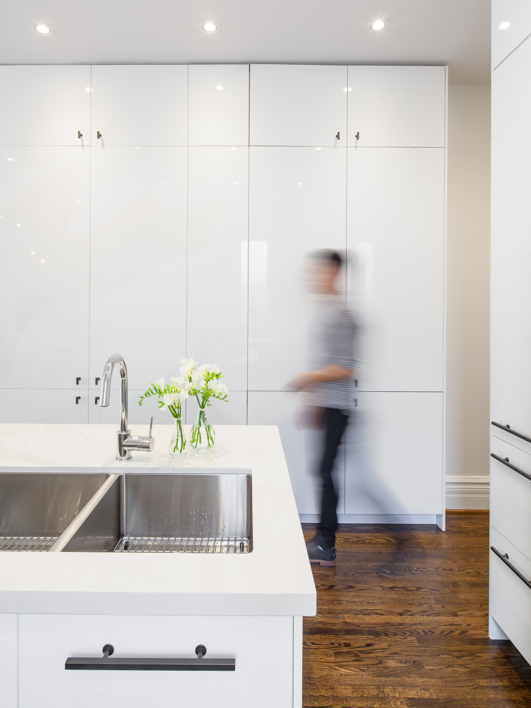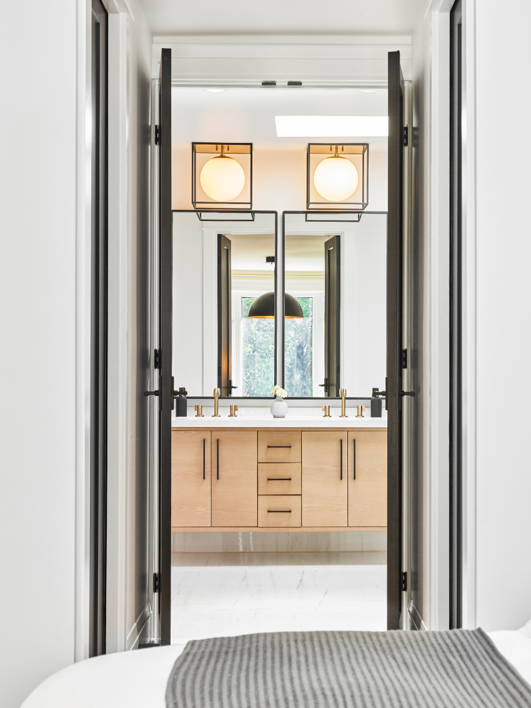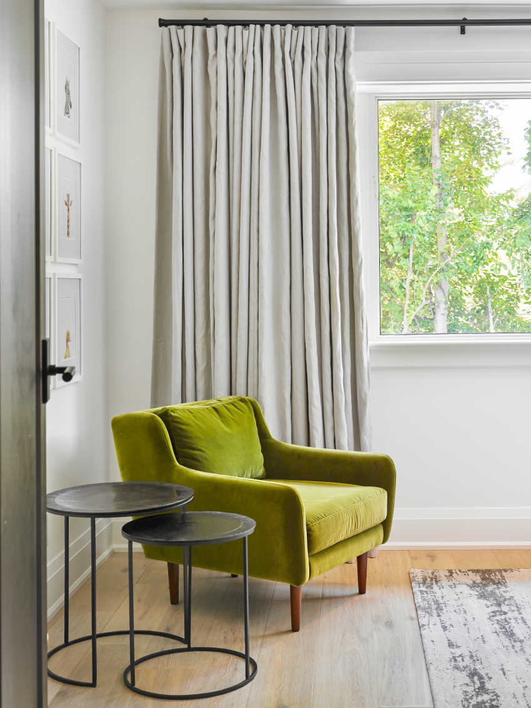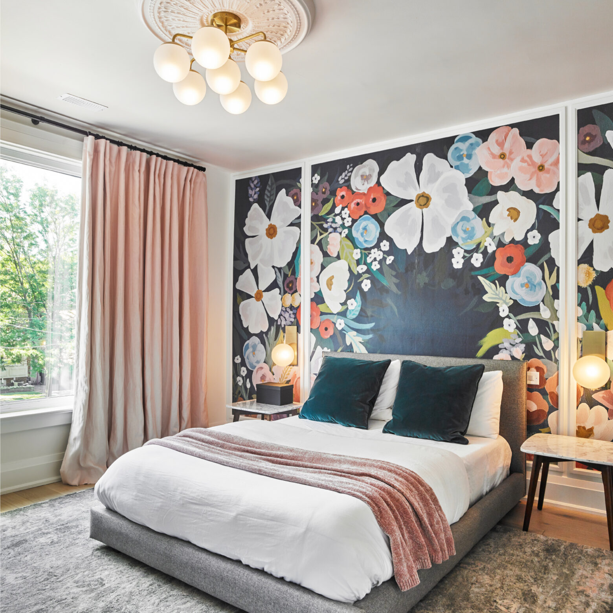Cedarvale Kids Rooms
Location
Toronto, Ontario
Photographer
Scott Norsworthy
Concept
We wanted to create a special room for each child in this home. We played with bold patterns and colours in one room, tone-on-tone textures in another room, and strong graphic patterns in the last bedroom. It was important for us to have three distinct designs with a strong identity that wasn’t juvenile but still felt playful. With these distinct bedrooms, we created two shared washrooms that could quietly blend with each design with simple and pared back materials.
Scope
Second floor and basement renovation, we provided interior design services from concept design, construction drawings, furniture and accessories.
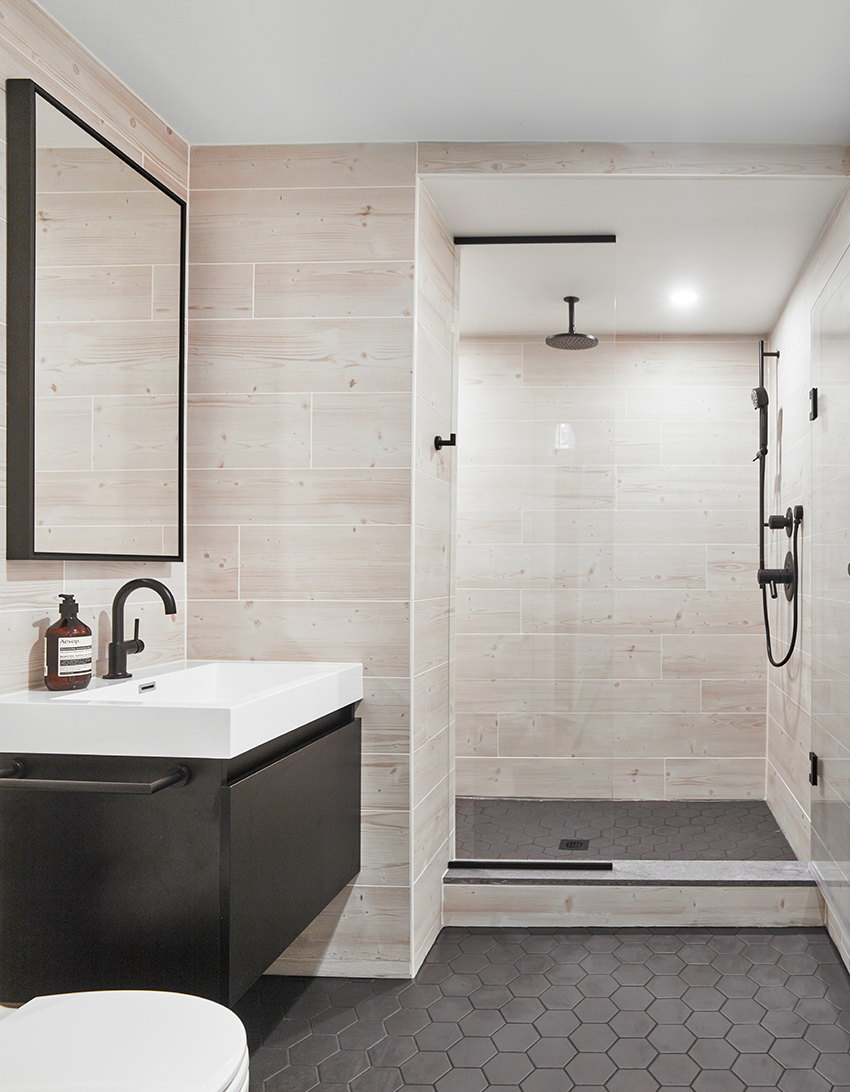
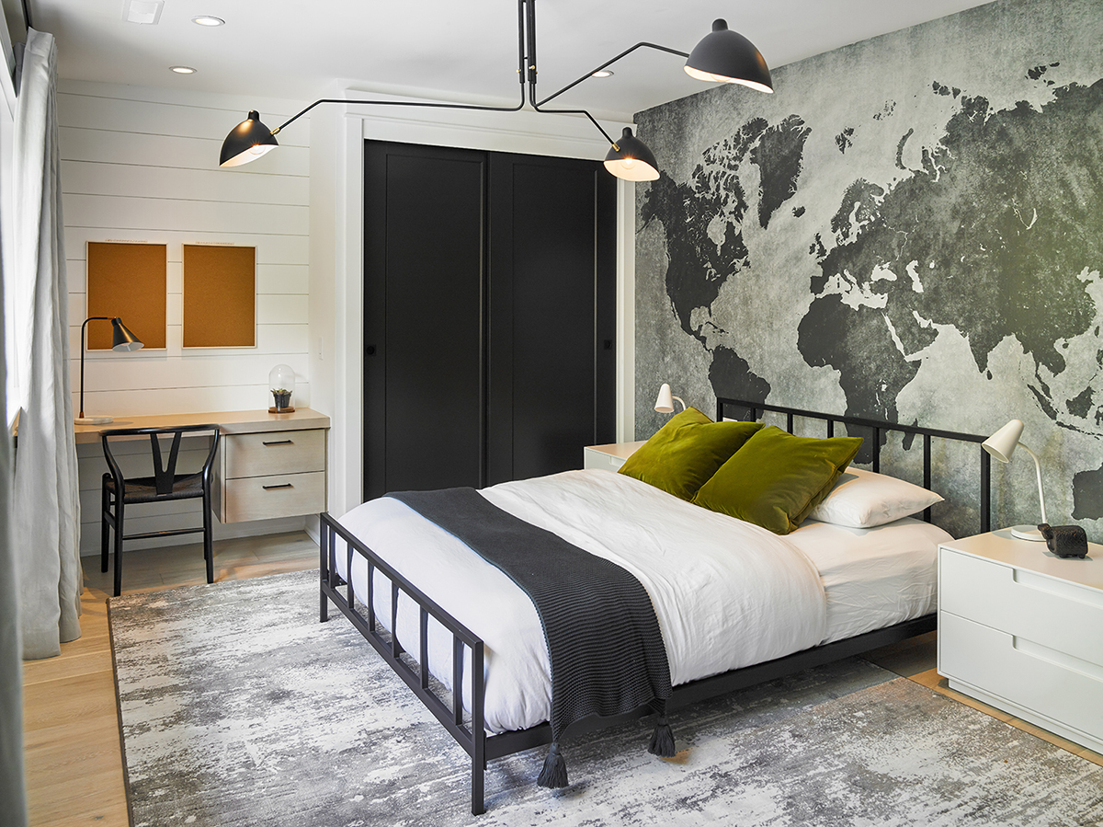
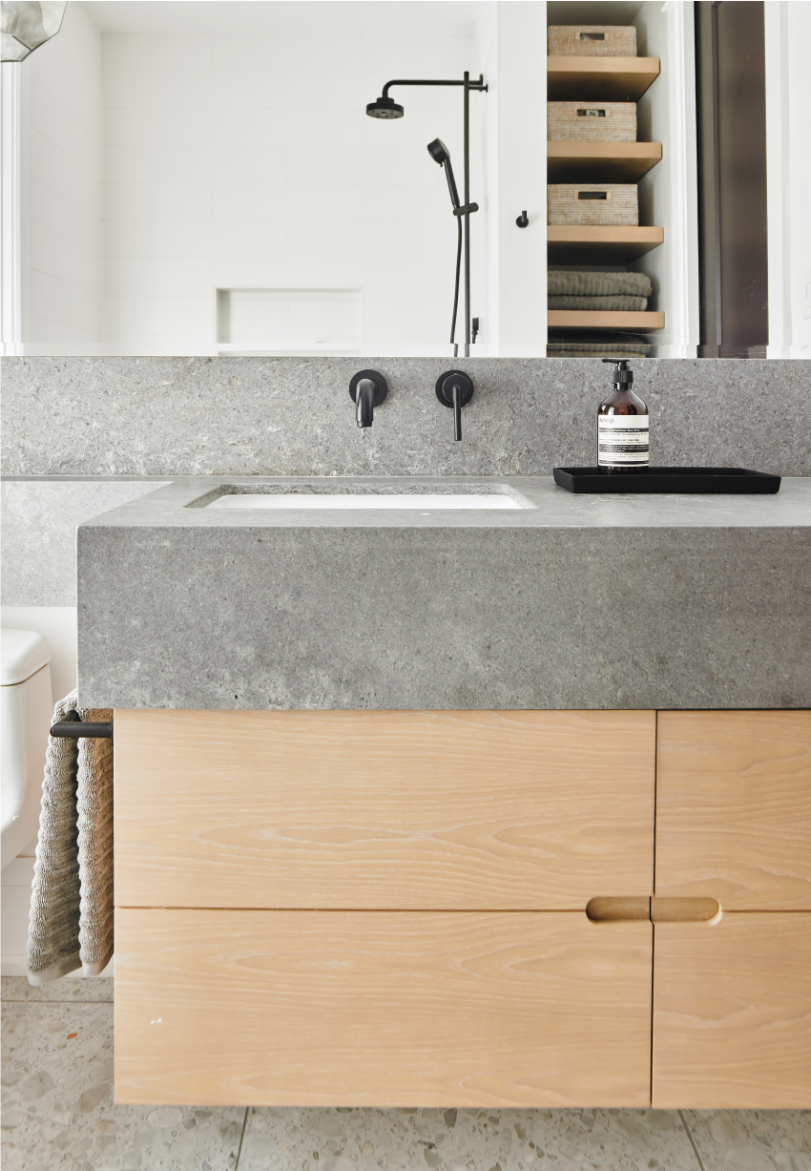
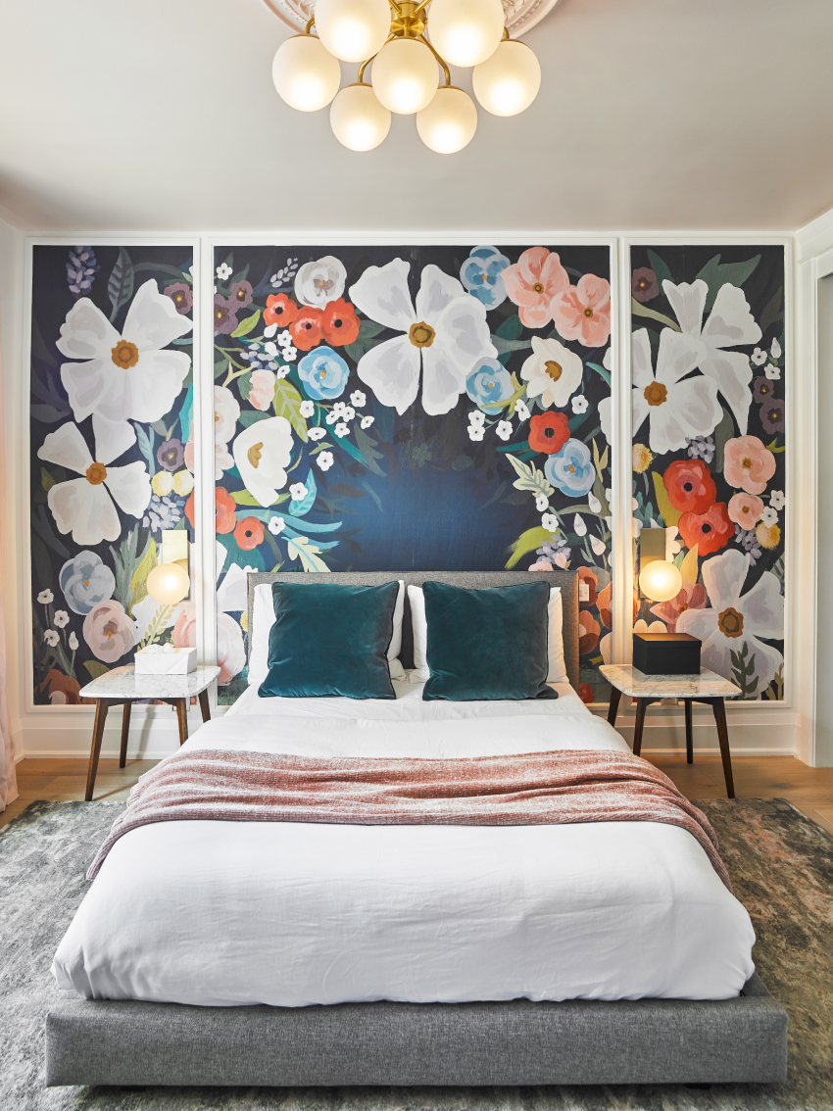
… “Veronica did a fantastic job with the renovation of our top floor and basement of our four bedroom home. She worked with us on the construction drawings, took it to the studs, and finished the job with furniture and accessories. My kids are in heaven!”
