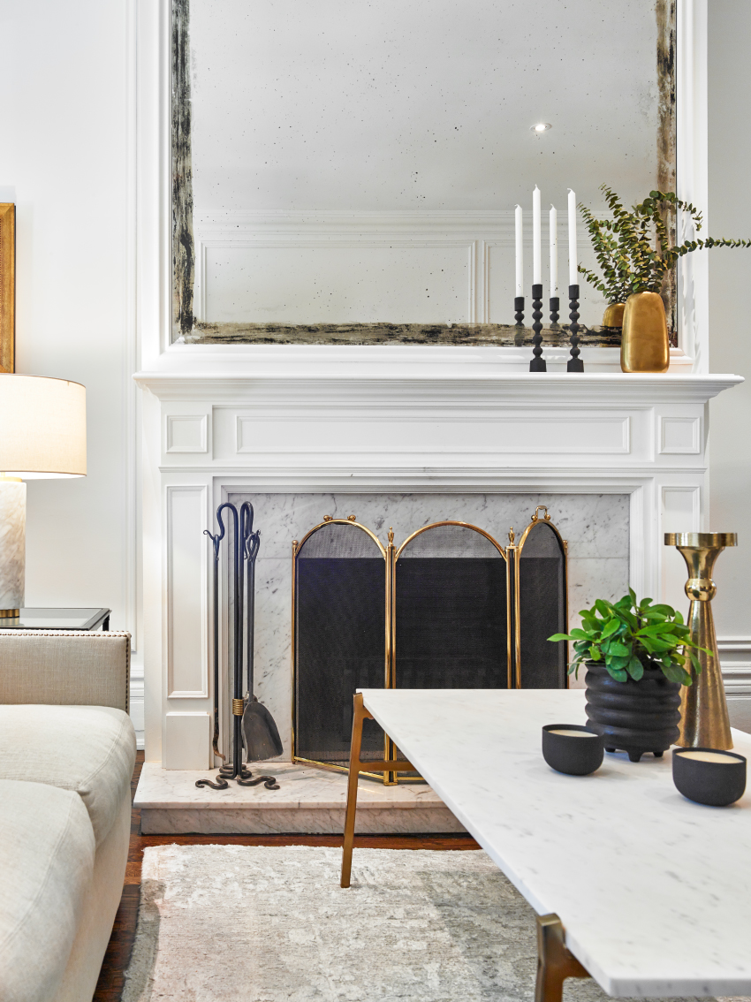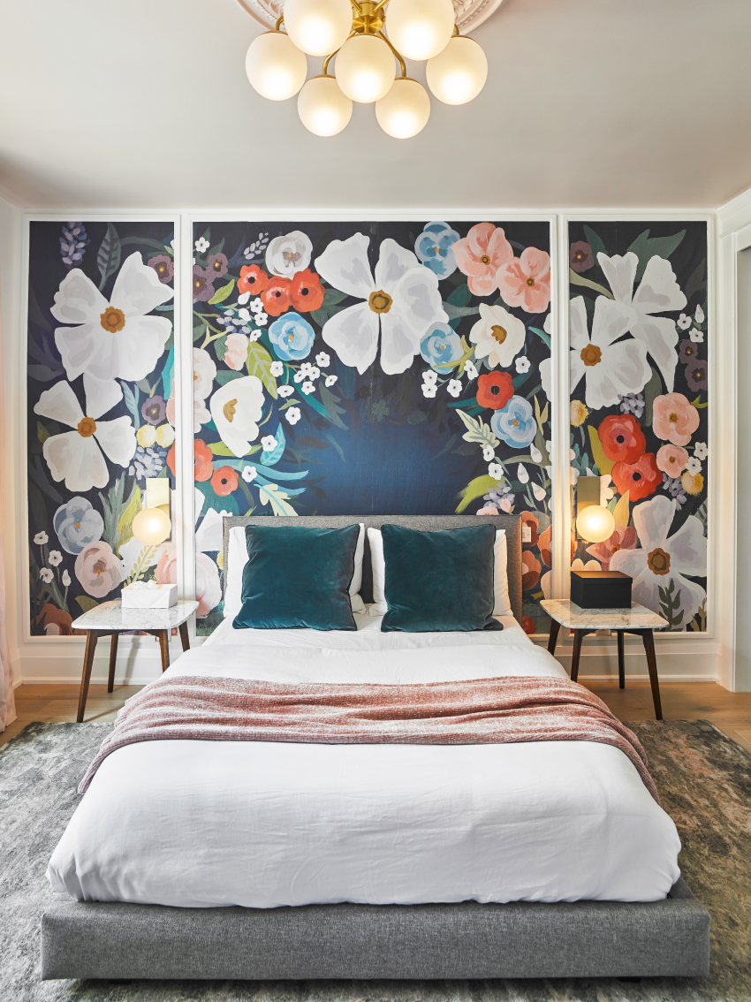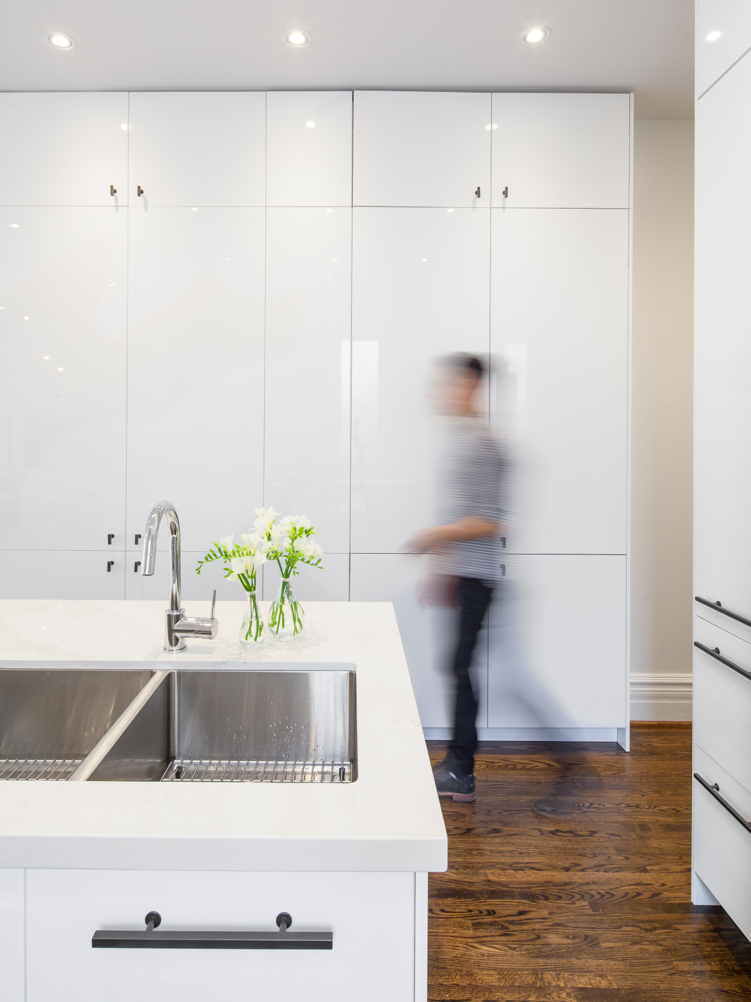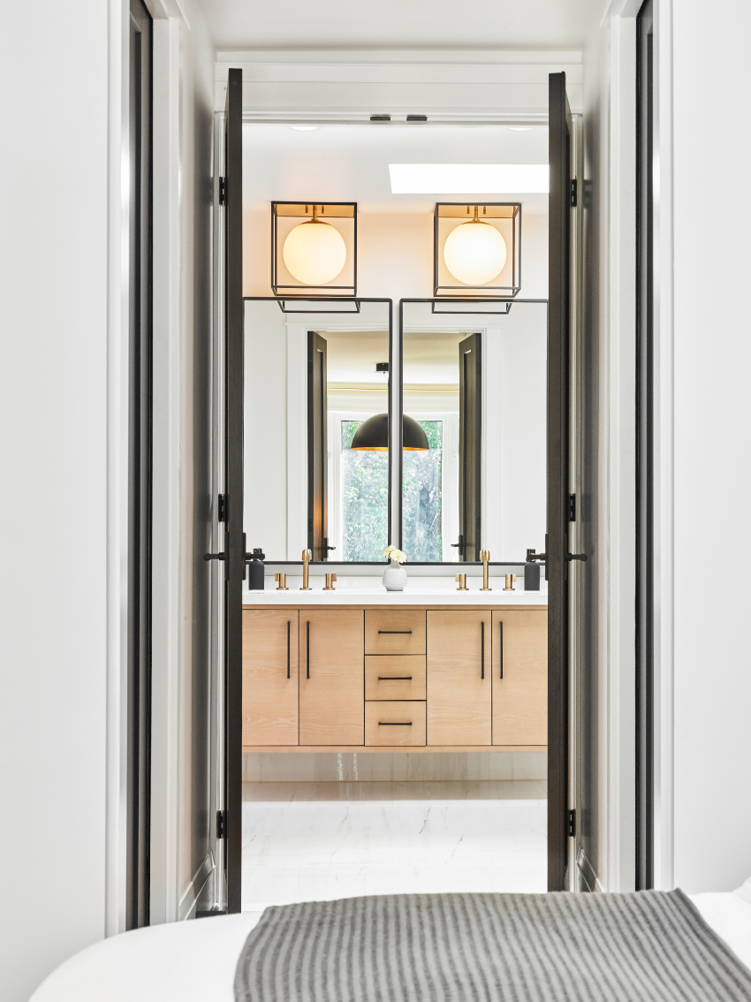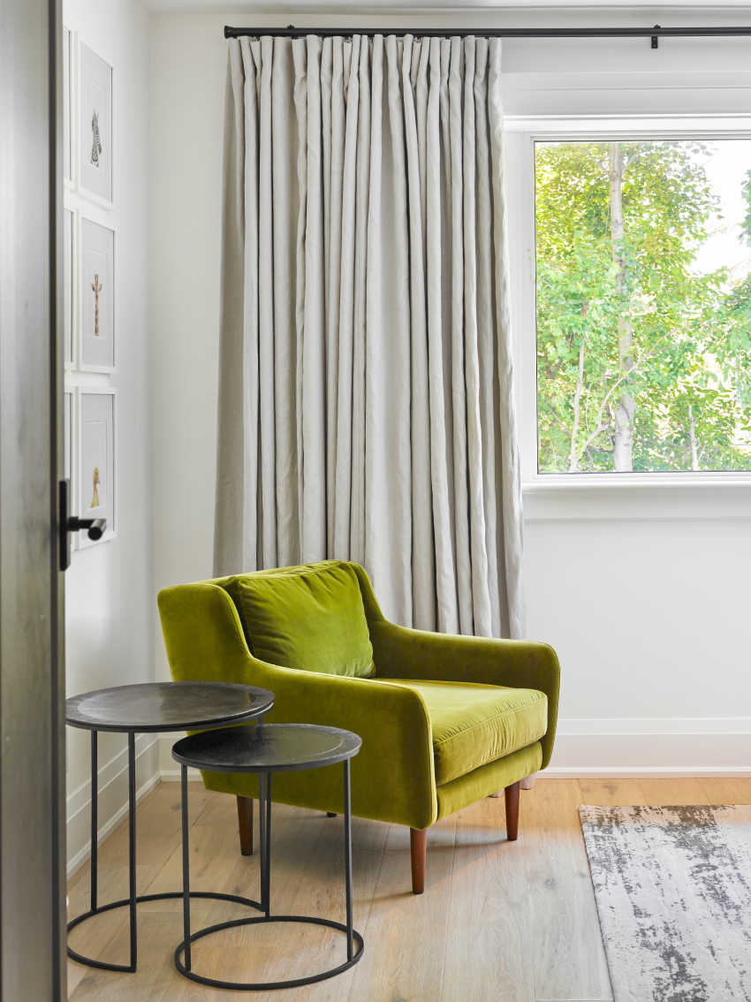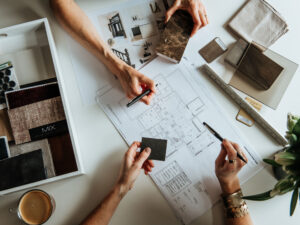We want to inspire individualism, and create spaces that are highly personalized and far from ordinary.
We have honed our design methodology to seamlessly blend design through to construction. Our process is clear, concise, and consistent.
Two Fold Interiors enables the timely delivery of large scale residential and commercial projects for our clients through a personalized approach and strong problem solving skills.
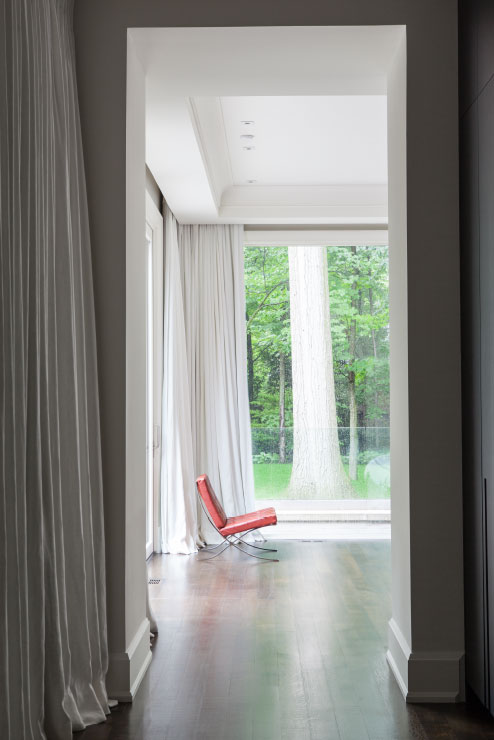
Residential Services
We believe it is a privilege to design a custom home for you, and we understand that this is a very personal undertaking. Keeping this ethic in mind, we have developed a simple step-by-step process for our construction design services:
1. Consultation | Project Review
After you reach out to us, we will follow up with a 2 hour in-person design consultation. We want to know about YOU, your project, and your lifestyle goals. We will leave you with ideas, and next steps for your project to start.
2. Project Begins
Once we have a signed contract, we will collect all required information to begin our design services. This could involve having our team visit the site to fully document and measure your home or begin our coordination with your Architect.
3. Project Site Assessment
We will meet on site with our team of insured trades to identify the work required to achieve your goals.
4. Design Development
During this step, we transfer all of the ideas onto paper. We will start to develop the interior drawing package: plan layouts for furniture, lighting, millwork elevations, images, and 3D renderings of all key areas. We will select the architectural finishes, furniture, fabrics, plumbing fixtures and hardware.
5. Presentation | Estimates
We prepare the visual documentation and budget estimates for your project. We meet with you, and review your new home.
6. Drawings | Selections
We fine tune the interior drawing package and produce construction documents and specifications to get ready for construction.
7. Procurement
We prepare and finalize the purchase orders and purchase approved goods.
8. Project Site Checks | Client Updates
We attend regularly scheduled site meeting with clients, trades and suppliers to ensure your project is running smoothly, on time and on budget. We communicate project status updates throughout construction. Deficiencies are addressed and corrected.
9. Furniture Installation | Styling
Our team will select artwork, area rugs, and accessories to make your home unique and personal.
10. Reveal
The day is here. We take a tour of your new home and leave you with a space that is your own, and perfect for you.
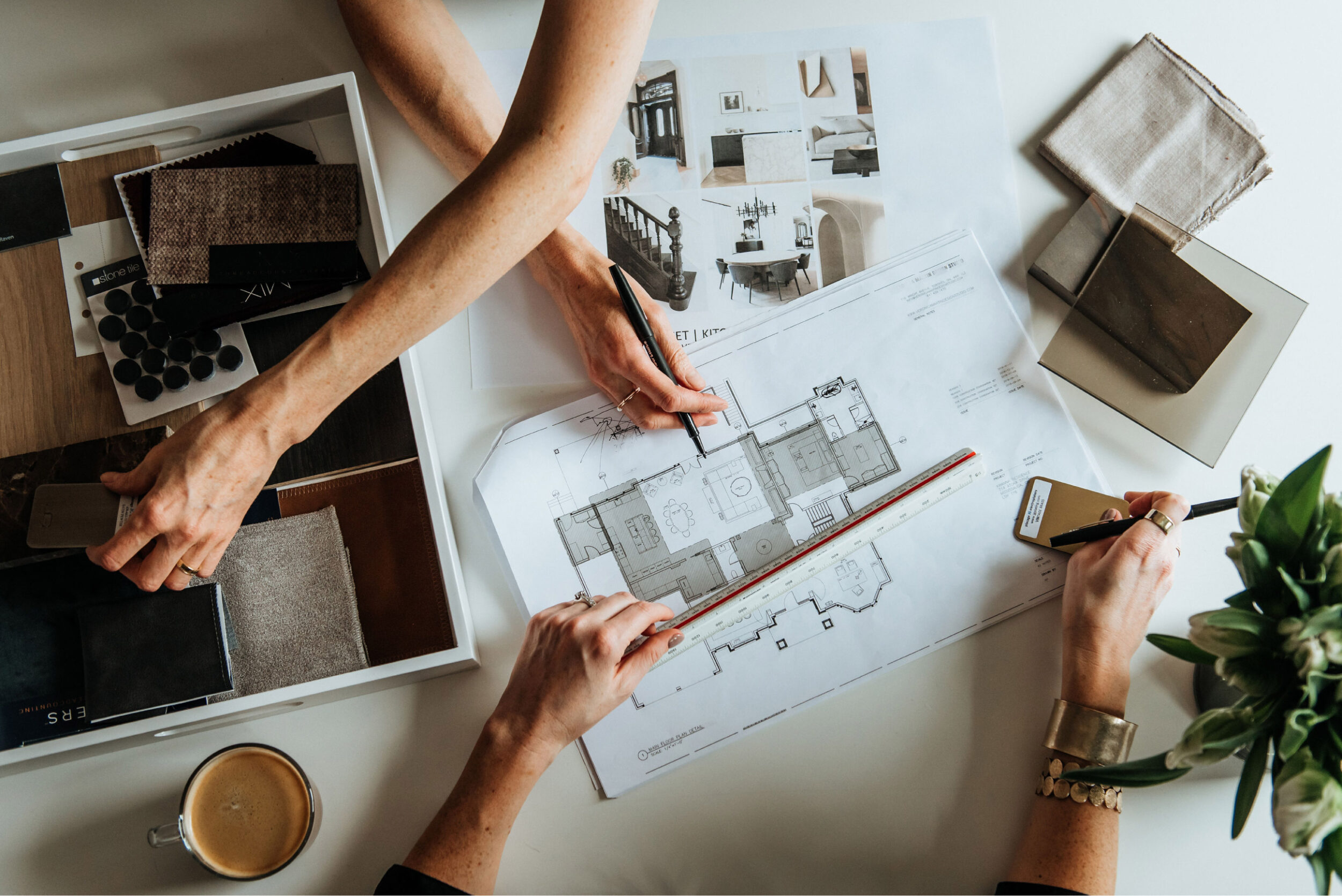
Commercial Services
With our hotel and retail design background, we can take on the largest design idea and craft it to our clients’ requirements. Our ability and experience to work across geographies ensures seamless delivery for every project regardless of location.
1. Concept Design
We have an initial meeting, submit a fee proposal, and do a general concept design presentation.
2. Schematic Design
A budget is created. Our design for your space is proceeding with renderings, plans, a finishes palette, and mood boards.
3. Design Development
Everything is ready for final approval. Drawings are developed and coordinated with consultants. Furniture, finishes, and equipment are selected.
4. Construction Documents
We produce drawings to build, order, and coordinate from. Construction drawings of plans, ceiling plans, furniture plans, finishes plans, and electrical/power plans are produced.
Elevations, sections, details, and all specifications are handed over.
5. Contract Administration
We want your project to be a seamless process. Constant coordination with contractors, consultants, and manufacturers make this happen. Site meetings, documentation, and shop
drawings are reviewed. Goods are ordered and deliver to your project.
6. Installation
On site supervision and installation of furniture, lighting, rugs, art, and accessories. Your project is complete.
