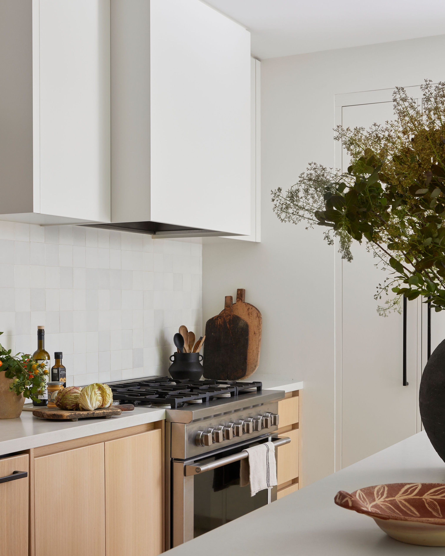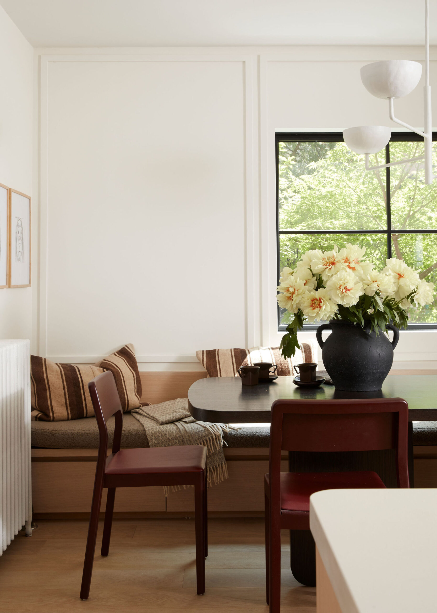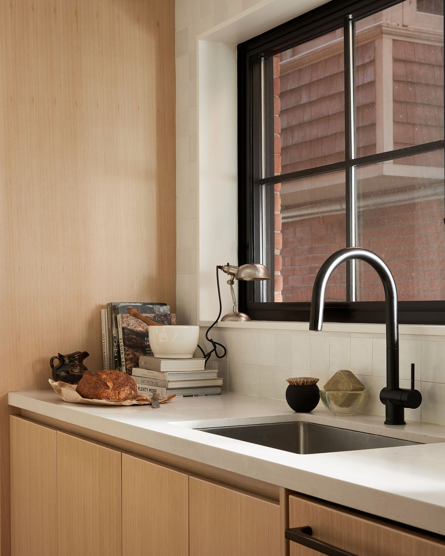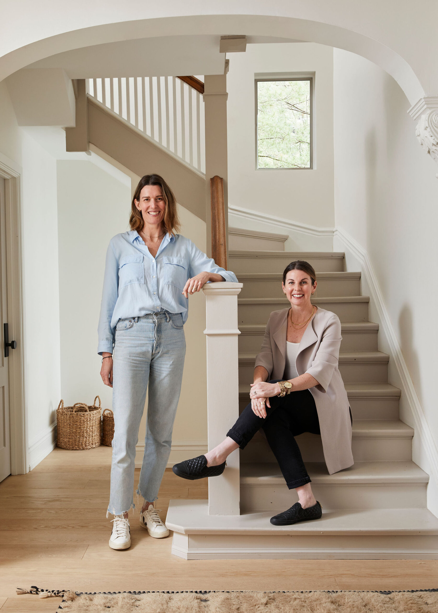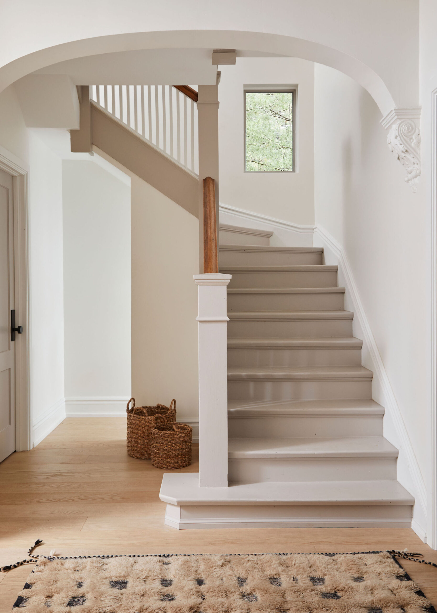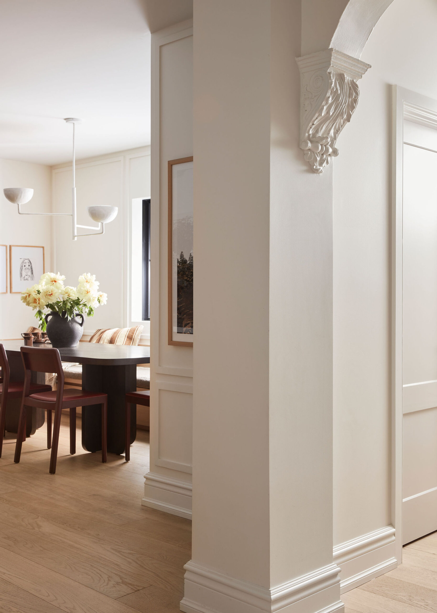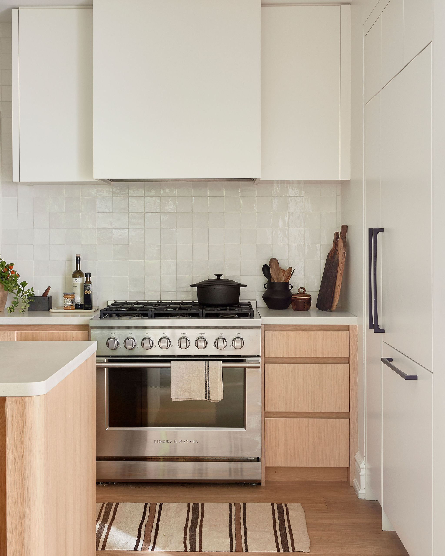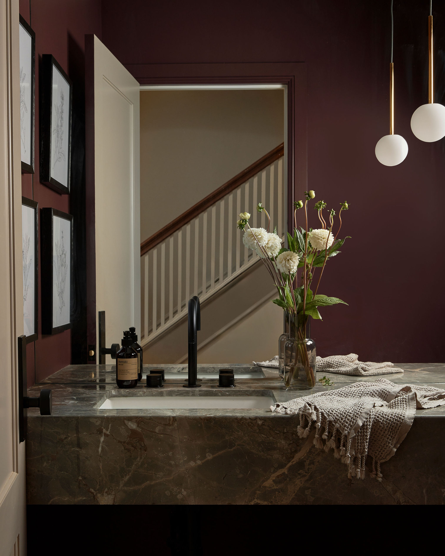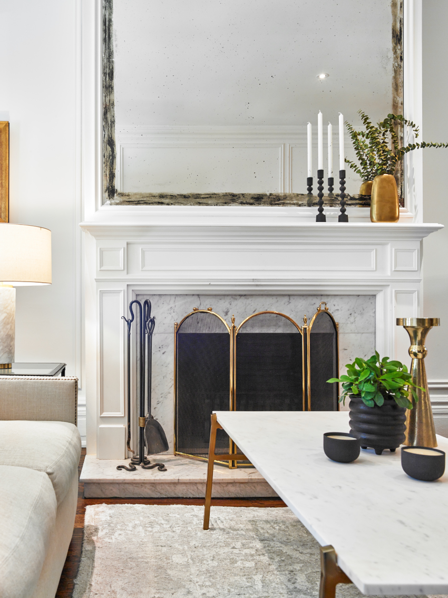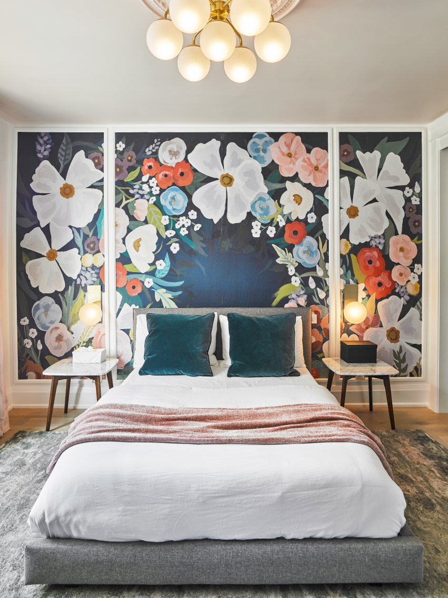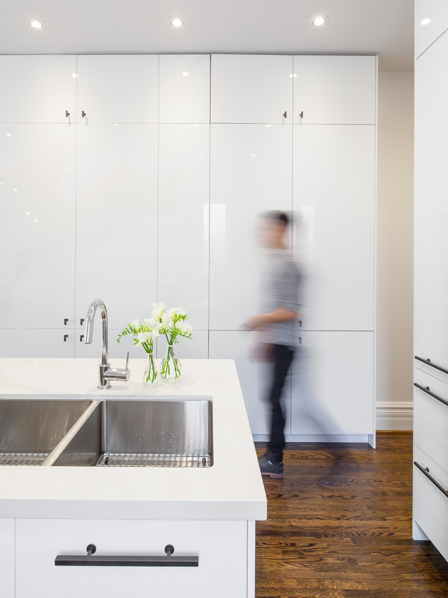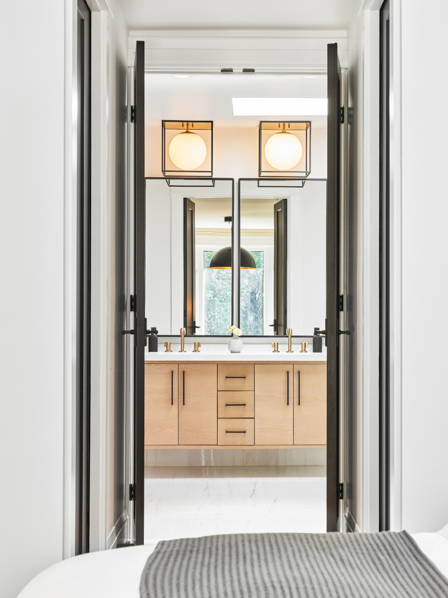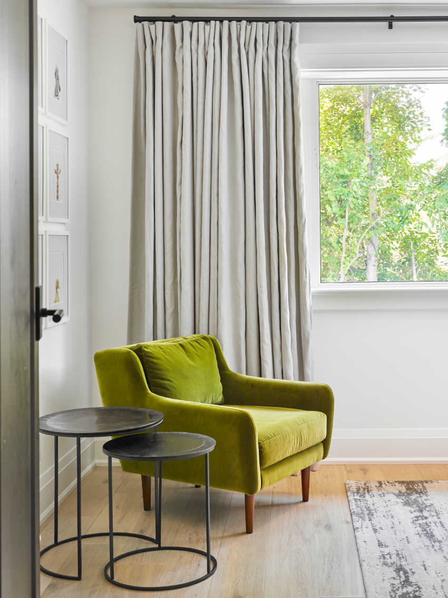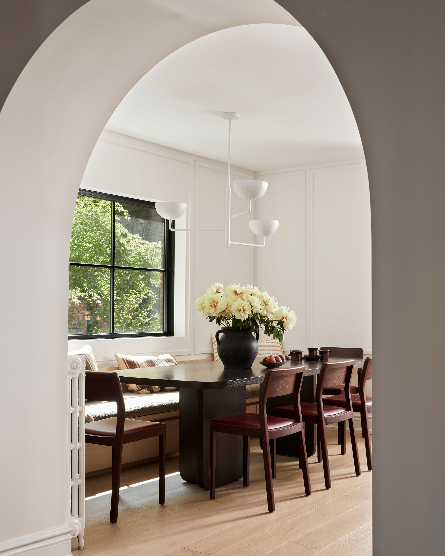High Park Kitchen
Location
Toronto, Ontario
Photographer:
Lauren Miller
Concept
This project balanced modern updates with respect for the home’s original charm. The clients wanted a more functional main floor that suited their busy family while maintaining a calm, livable feel.
We opened up the kitchen while preserving the beautiful original archway above the stairs, echoing its design in a modern arch that connects the kitchen and dining room to the new family room. A super-long dry island keeps the kitchen tidy and perfect for entertaining.
Thoughtful planning was key—rooms flow into one another while avoiding a fully open concept, addressing the client’s sensitivity to noise. A powder room was discreetly tucked into the foyer, feeling like it was always part of the home. The addition of a “ladies’ lounge” (a cozy mom TV room) opposite the family room provides spaces for everyone to relax.
With full trust in our process, these clients now enjoy a beautifully designed, family-friendly home that’s as functional as it is inviting.
Scope
A Family-Friendly Main Floor Renovation. Full Service Interior Design & Decor.
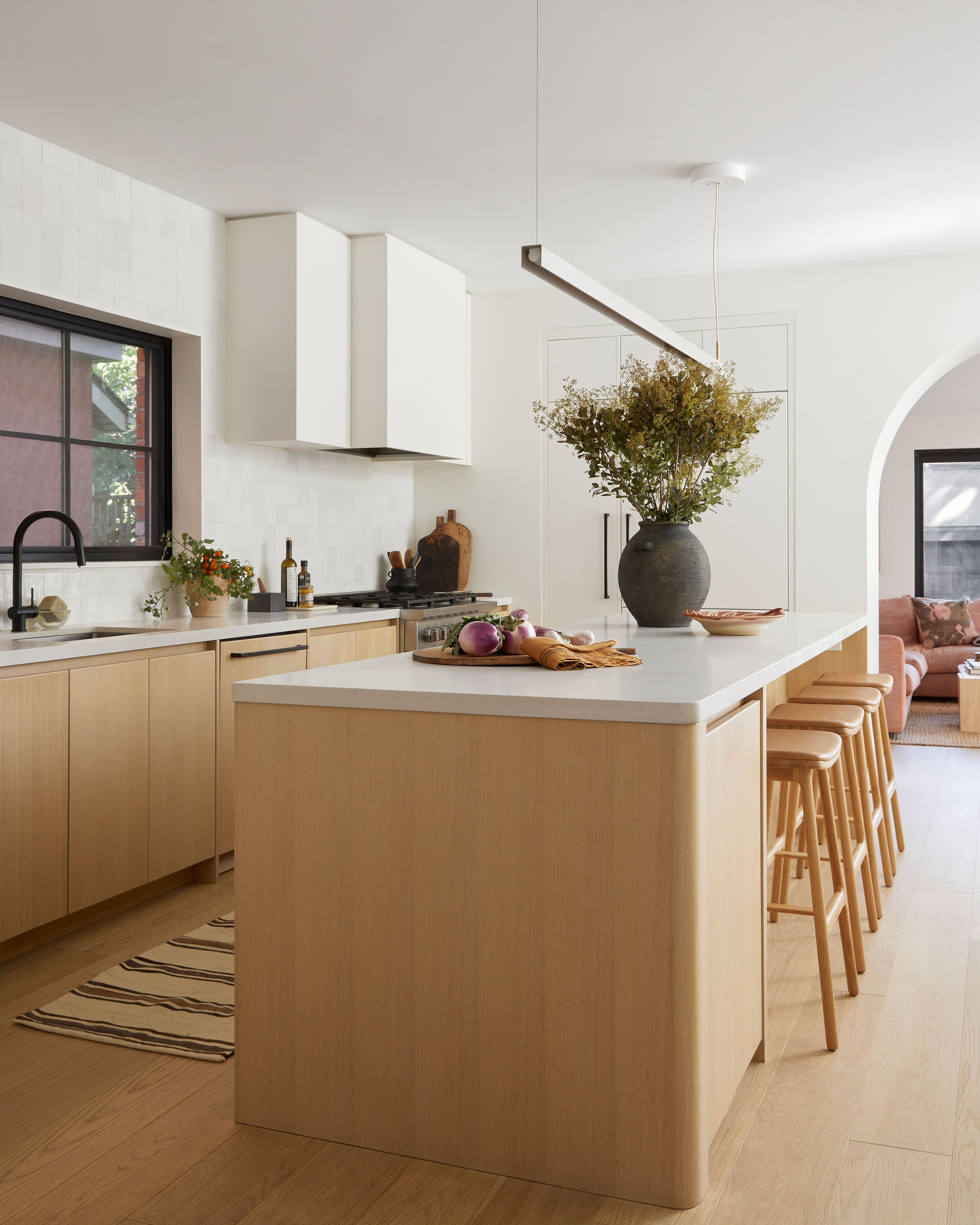
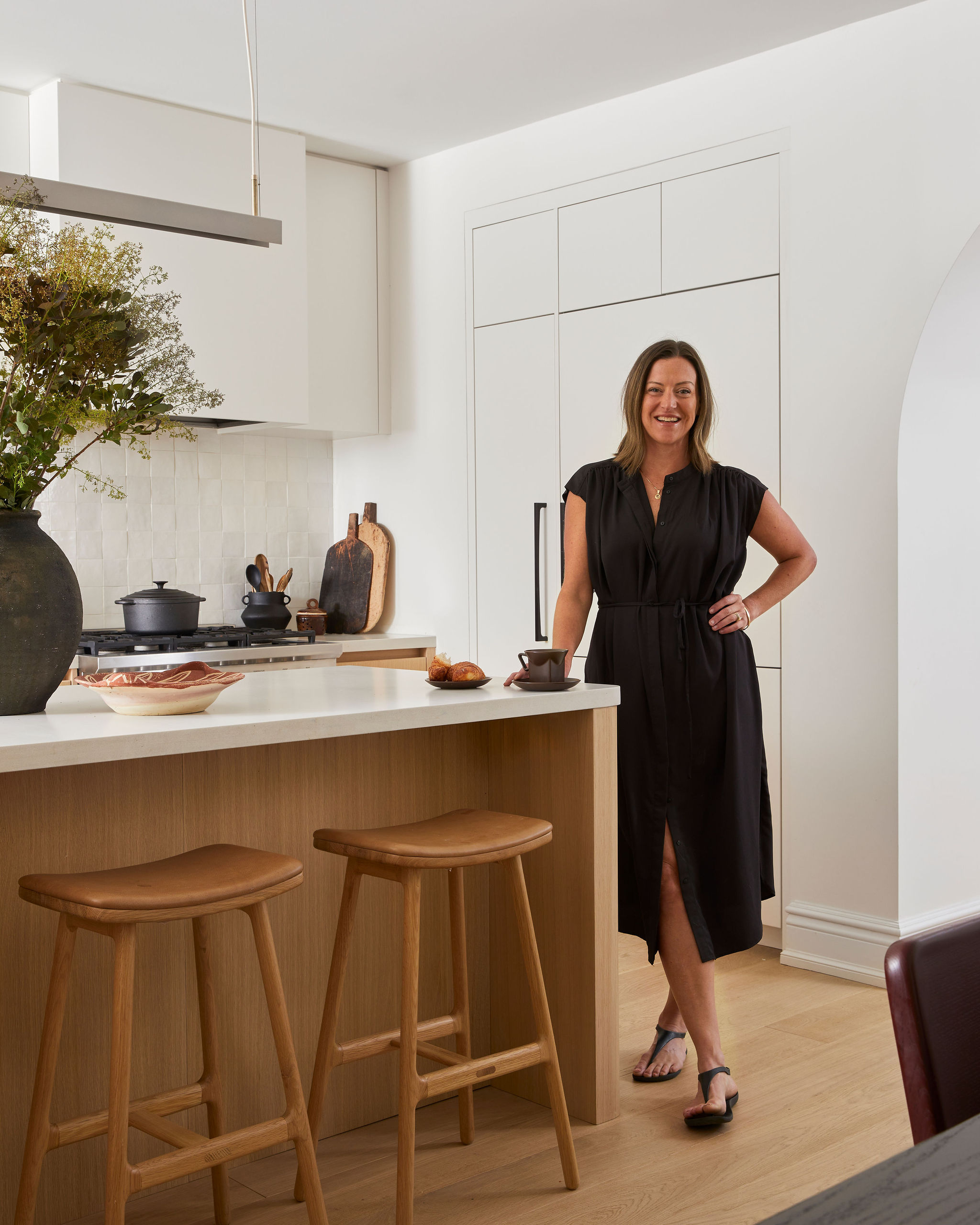
I have nothing but great things to say about Two Fold Interiors! Veronica and Carrie designed the ‘to the brick’ reno of my 100+ yr old home from start to finish. They are great communicators, collaborative problem solvers and have impeccable style – I love my home!

