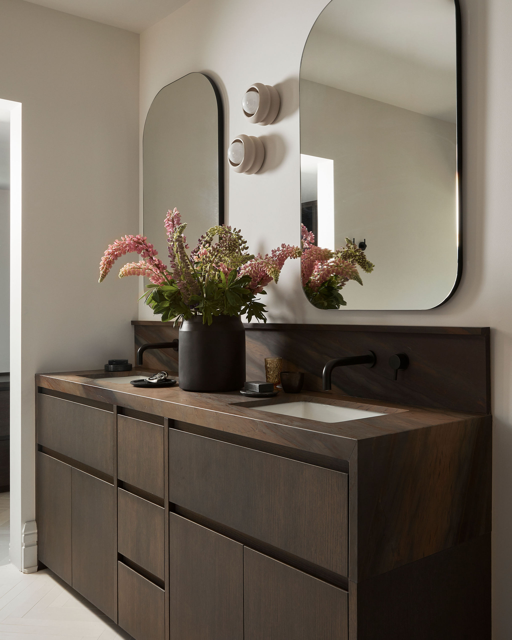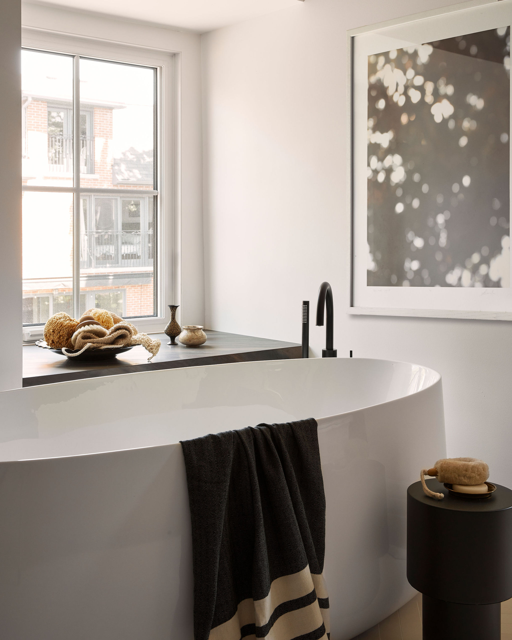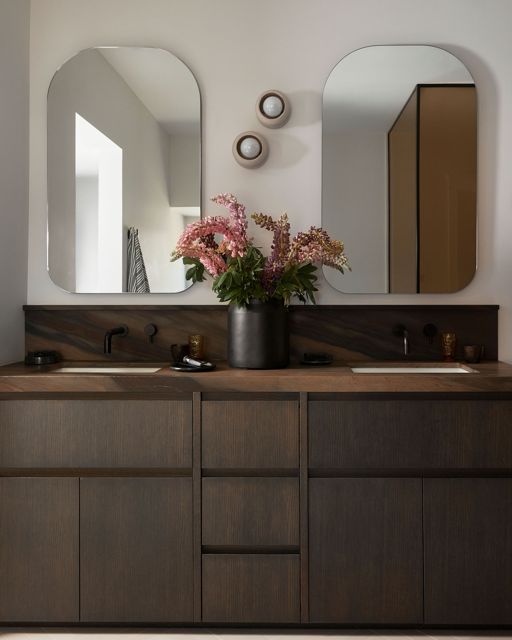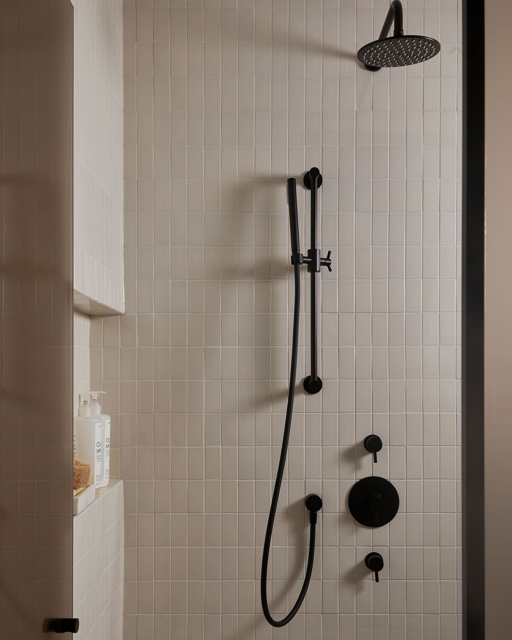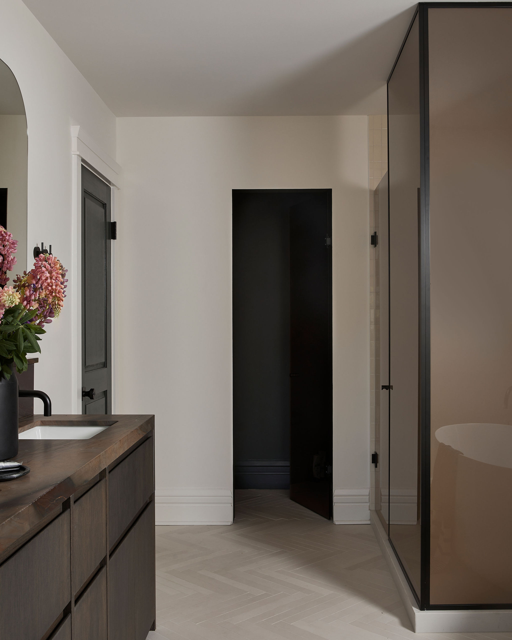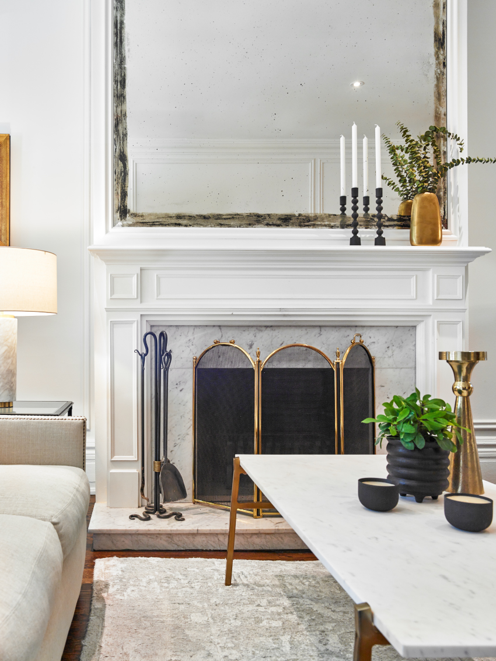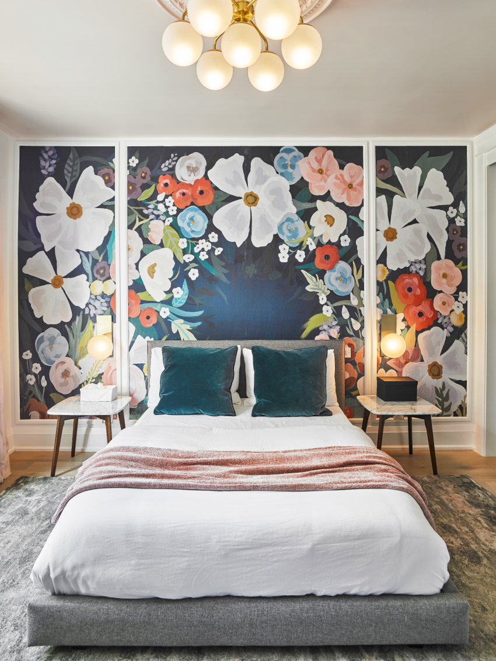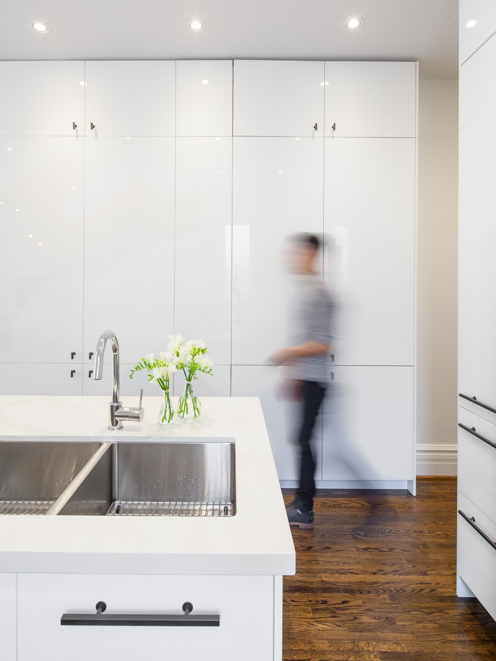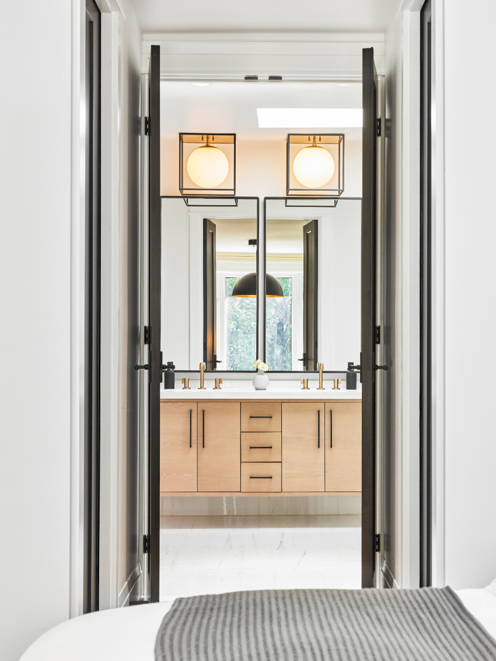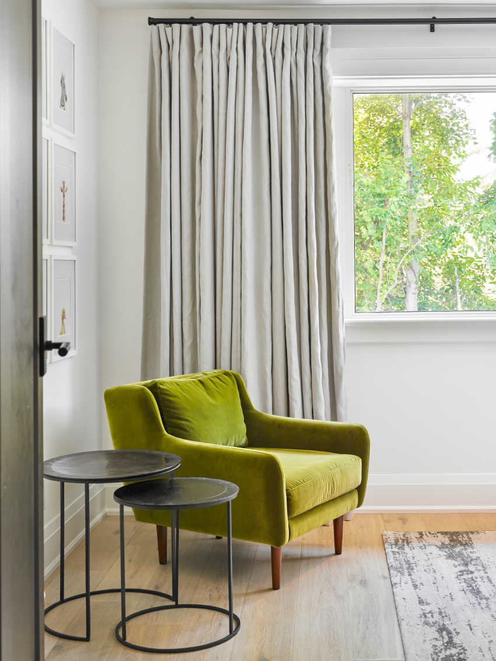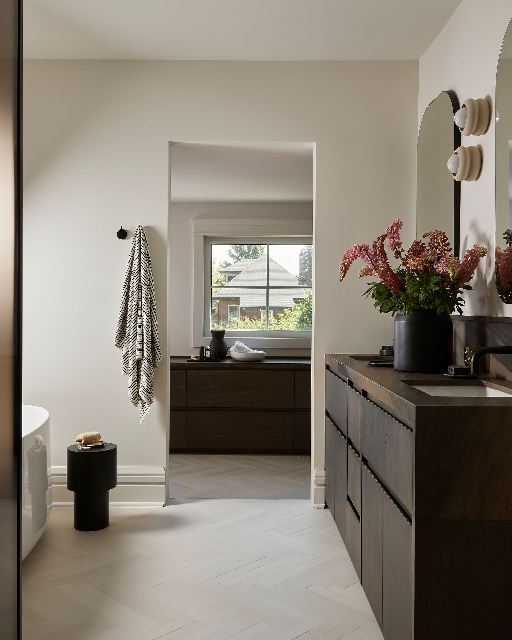High Park Ensuite
Location
Toronto, Ontario
Photographer:
Lauren Miller
Concept
This project was all about maximizing function and style in a tight space. The clients wanted to add a luxurious ensuite and a walk-in closet to their Principal bedroom, reimagining their layout to better fit their lifestyle.
To achieve this, we gave priority to the ensuite and walk-in closet—key spaces for starting the day—while optimizing the bedroom’s footprint. Cohesion was a priority, with seamless transitions from bedroom to ensuite to closet. The herringbone bathroom floor tile extends into the walk-in closet, and the same rich wood finishes tie together the vanity and closets. A subtle stone countertop complements the darker wood tones, creating a polished and harmonious design.
The result? A Principal suite that’s both practical and beautiful, perfectly tailored to their morning routine.
Scope
Principal Suite Remodel. Full Service Interior Design.
